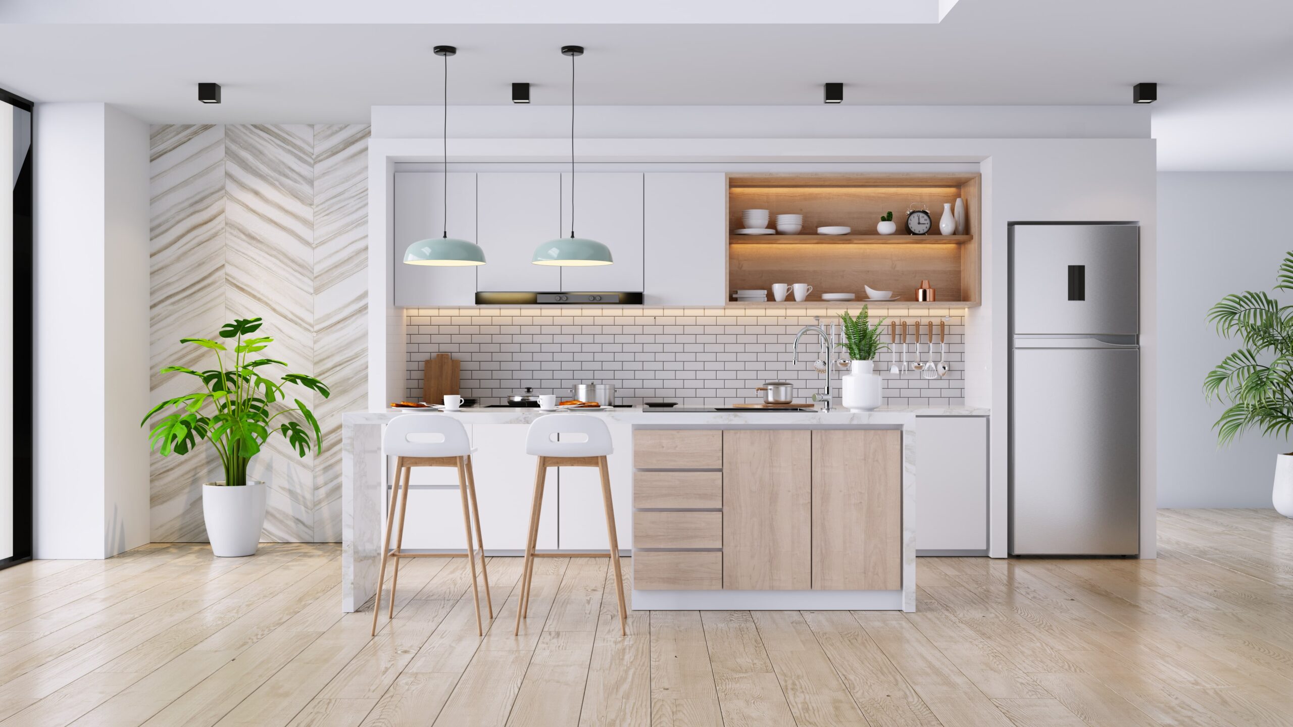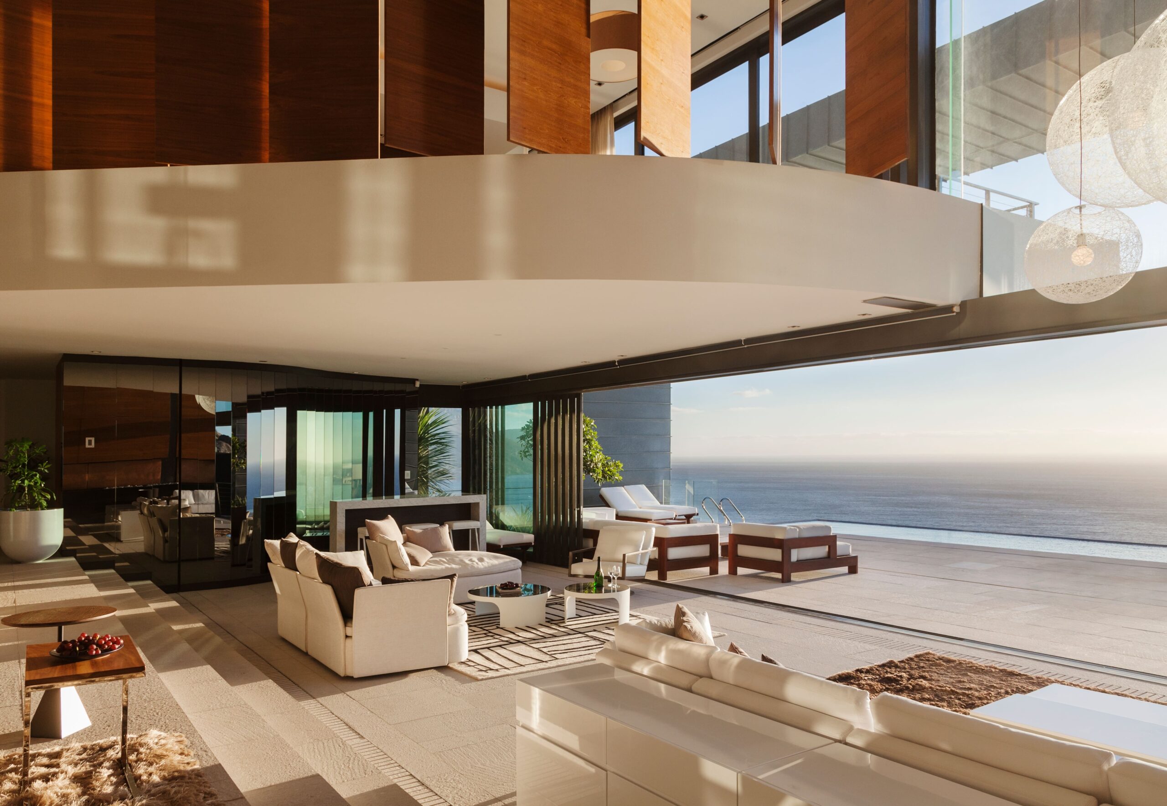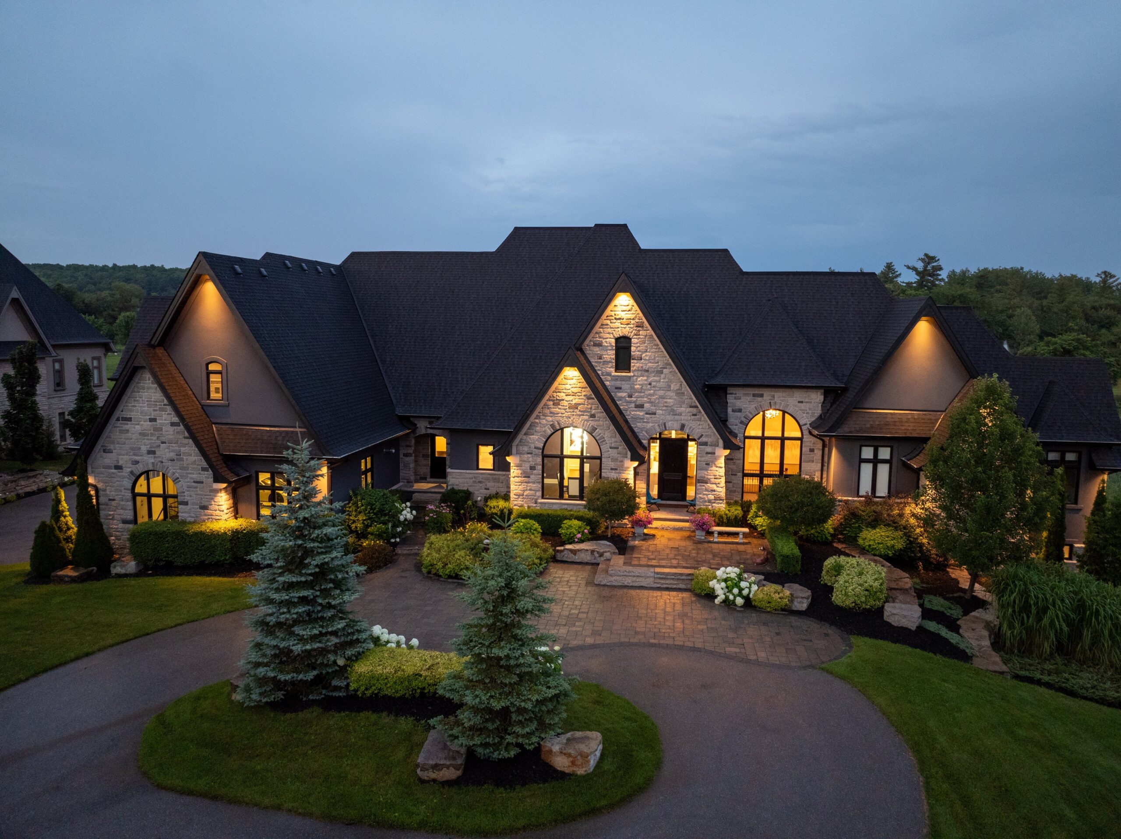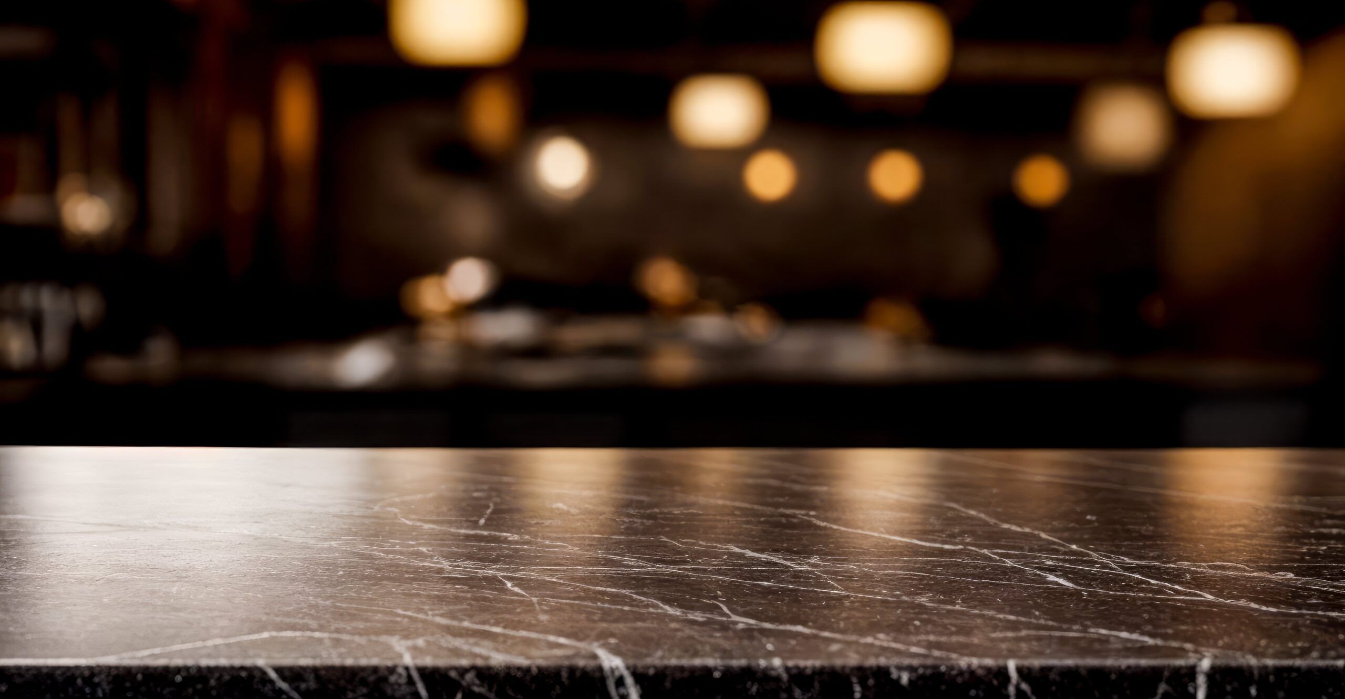



I’m Amit Dulku, a dedicated full-time real estate professional specializing in residential, commercial, and condominium properties across Ontario. With six years of experience in the industry, I am passionate about helping my clients find their dream homes and make smart financial investment decisions.
With a deep understanding of the Ontario real estate market, I ensure my clients receive the best deals and top-tier service. My expertise in negotiation, buying, and listing properties allows me to provide a seamless, stress-free experience. Whether you’re purchasing your first home, selling a property, or investing in real estate, I am committed to guiding you every step of the way.
Learn More

Your property, your history and your projects are unique. I will be able to give you my precious advice to make your real estate transaction a success. A unique process in which you will have the right time at each step of the transaction, in addition to accompanying you from the beginning to the end. No matter where your real estate project is located, I will come and meet with you to discuss and explain the steps of the selling or buying process.

Royal LePage is more than just a real estate brokerage—it’s a powerful network of experienced agents, industry-leading technology, and trusted market expertise. With a legacy of excellence and a nationwide presence, we connect buyers and sellers with the best opportunities in real estate. Whether you’re looking for your dream home or selling with confidence, Royal LePage is your trusted partner in real estate success.

I have a real estate photographer by my side, who cares as much as I do about all the little details. In addition, it is equally important to have access to a vast network of qualified professionals who will be instrumental in the smooth running of your real estate transaction. I will be able to refer you to specialists such as: building inspectors, mortgage consultants, notaries, surveyors, companies for various expertises and more.

With Amit Dulku, your real estate transaction is in trusted hands. Backed by industry expertise, cutting-edge technology, and a commitment to transparency, Amit ensures a smooth and secure buying or selling experience. From negotiation to closing, your investment is protected every step of the way.